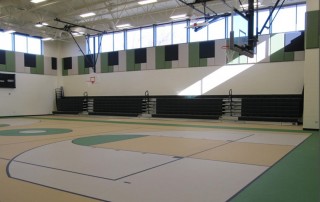Oak Glen is a Kindergarten through 5th grade facility. The program for this project includes the addition of a new main entry and principal’s office, conference space, 24 classrooms, one flexible classroom, one ESL classroom, one speech classroom, one P.T. /O.T. room, three reading classrooms, gymnasium and stage, a teachers’ planning center, restroom facilities, and storage.
Existing spaces being remodeled include office space, art/music classroom, two general classrooms, a library and computer room, and cafeteria with kitchen. The Architectural Portfolio Outstanding Design Awardoverall project is approximately 80,000 square feet and will be completed in two phases. The first phase was completed in the fall of 2011 and the second phase was completed in the spring of 2013. JMA was selected to not only design the project, but to also serve as construction manager. Please note that this is just a small glimpse of JMA’s past 60+ years. Please call us to discuss our complete portfolio and how it can benefit your future project. Select a facility below for complete specs and photos.

