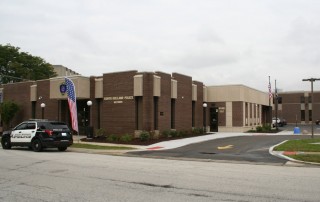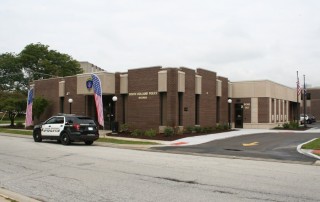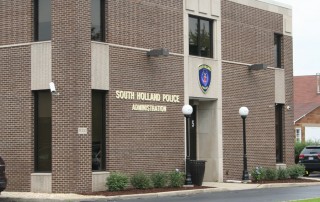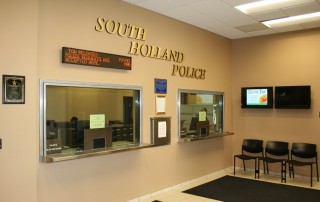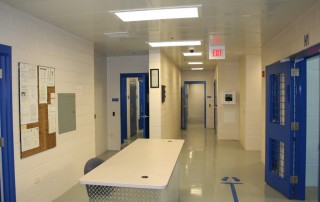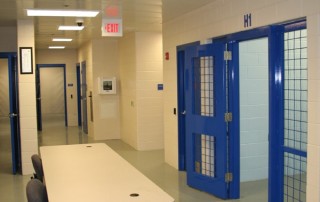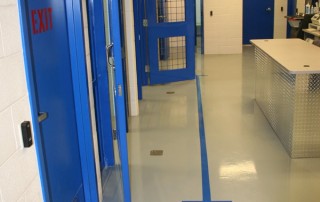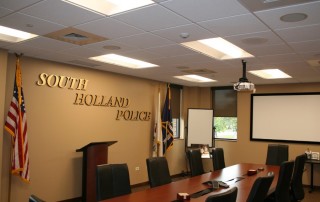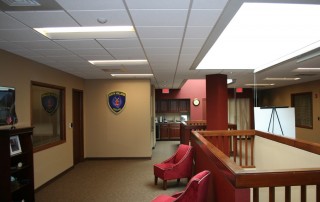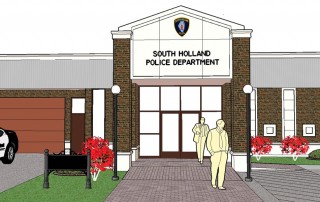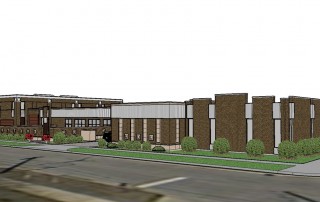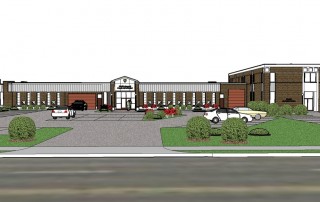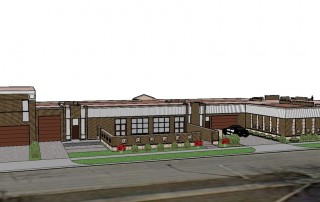Fifty years after developing the South Holland Village Complex that consisted of a police station, fire station, township building, post office, senior housing, and library, JMA is designing a renovation for a building the Village has selected as the home of their new police facility. The building was originally designed to be a commercial banking facility. It’s north and south buildings are 19,817 square feet, and are connected by a canopy which covers multiple drive up teller lanes. Since this was short of the square footage required based on the needs assessment JMA conducted, we were able to enclose the teller lanes and add 14,037 more square feet onto the building.
The building will contain a their lockup facility that includes male, female, and juvenile detention cells, and interview, holding, and bonding rooms. The north wing will house the department’s administrative offices, conference rooms, and kitchen, with the lower lever being converted to storage space, evidence collection, locker rooms, and a fitness area. The south wing will serve as the department’s records department, with its lower lever containing additional office and storage space. A large community room, as well as a much needed command van garage and sallyport have also been added.
All aspects of this design adhere to the Illinois Department of Correction code. JMA will also be providing Construction Management services on this project.

