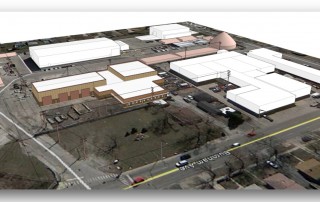JMA was hired to design the Village of Lansing‘s Public Works Facility. Combining aerial photography with rendering software, JMA is able to layout the newly designed building in relation to other buildings on the surrounding site. Excluding the mezzanine level, the first floor will be approximately 23,300 square feet. It will contain administrative offices, a training room, a crew break area, abundant storage, a 4,800 square foot maintenance shop, and a 1,200 sq. ft. vehicle wash bay.

