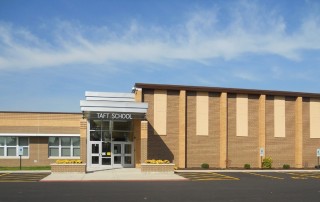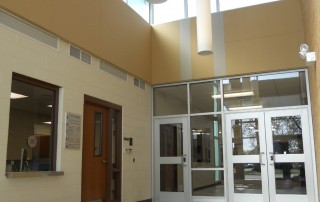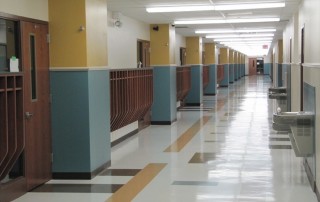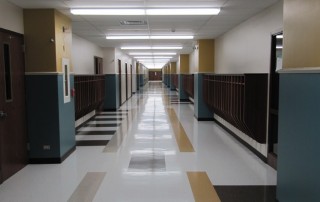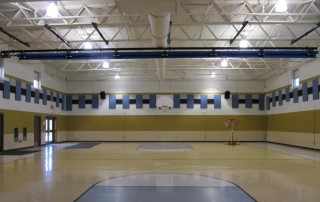Taft School is a Pre-K through 1st grade level center. The program for this project includes the addition of a new main entry and principal’s office, conference space, four Pre-K classrooms, one bilingual studies classroom, one speech classroom, one P.T. /O.T. room, one general classroom, a teachers’ planning room, restroom facilities, and storage. The addition is approximately 12,000 square feet.
JMA was selected to not only design the project, but to also serve as construction manager.

