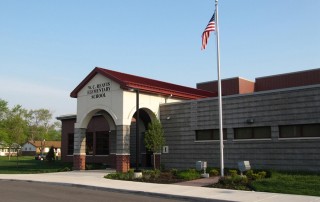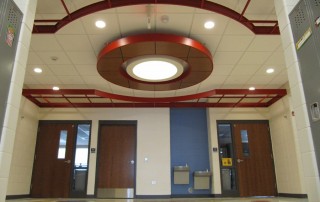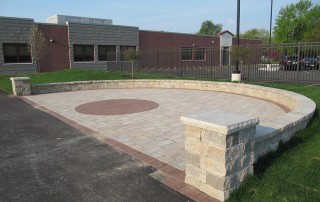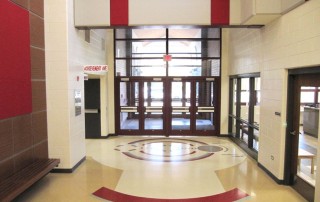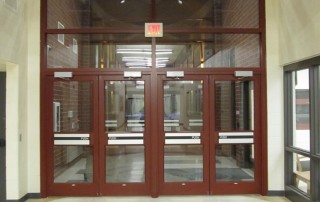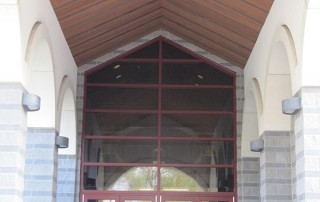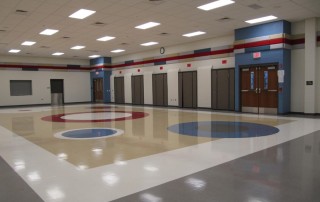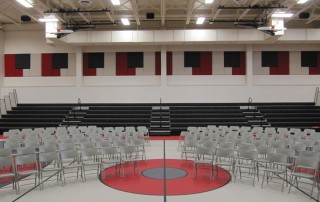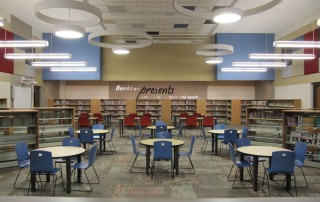 Reavis School is a Kindergarten through 5th grade facility. The program for this project includes the addition of a new main entry and principal’s office, conference space, 18 classrooms, one flexible classroom, one ESL classroom, one speech classroom, one P.T. /O.T. room, two reading classrooms, a library and computer room, gymnasium and stage, a teachers’ planning center, restroom facilities, and storage. Existing spaces being remodeled include office space, art/music Learning by Design Outstanding Project Awardclassroom, two general classrooms, and cafeteria with kitchen. The overall project is approximately 70,000 square feet and will be completed in two phases.
Reavis School is a Kindergarten through 5th grade facility. The program for this project includes the addition of a new main entry and principal’s office, conference space, 18 classrooms, one flexible classroom, one ESL classroom, one speech classroom, one P.T. /O.T. room, two reading classrooms, a library and computer room, gymnasium and stage, a teachers’ planning center, restroom facilities, and storage. Existing spaces being remodeled include office space, art/music Learning by Design Outstanding Project Awardclassroom, two general classrooms, and cafeteria with kitchen. The overall project is approximately 70,000 square feet and will be completed in two phases.
JMA was selected to not only design the project, but to also serve as construction manager.

