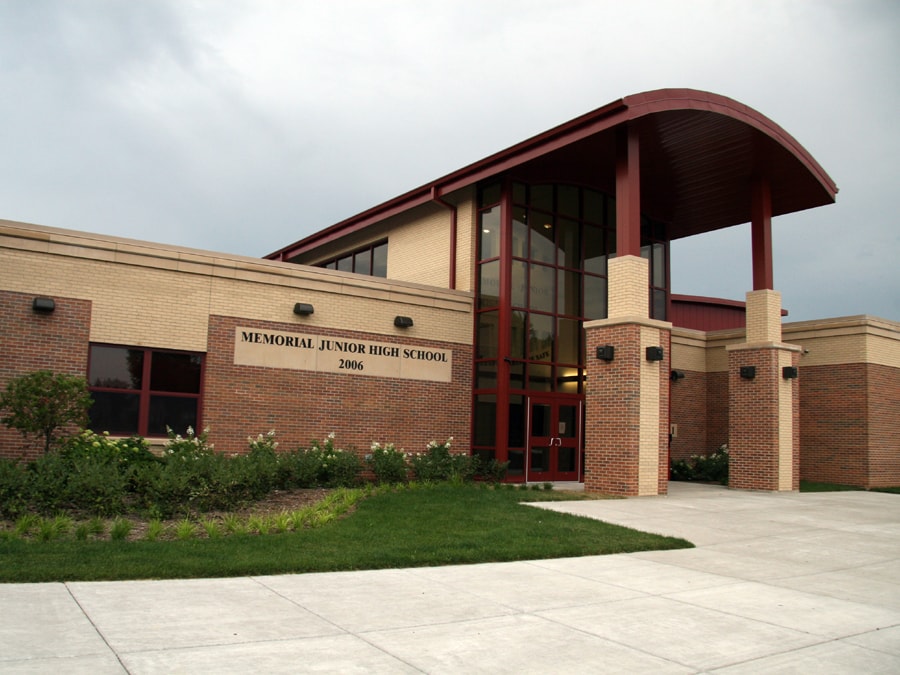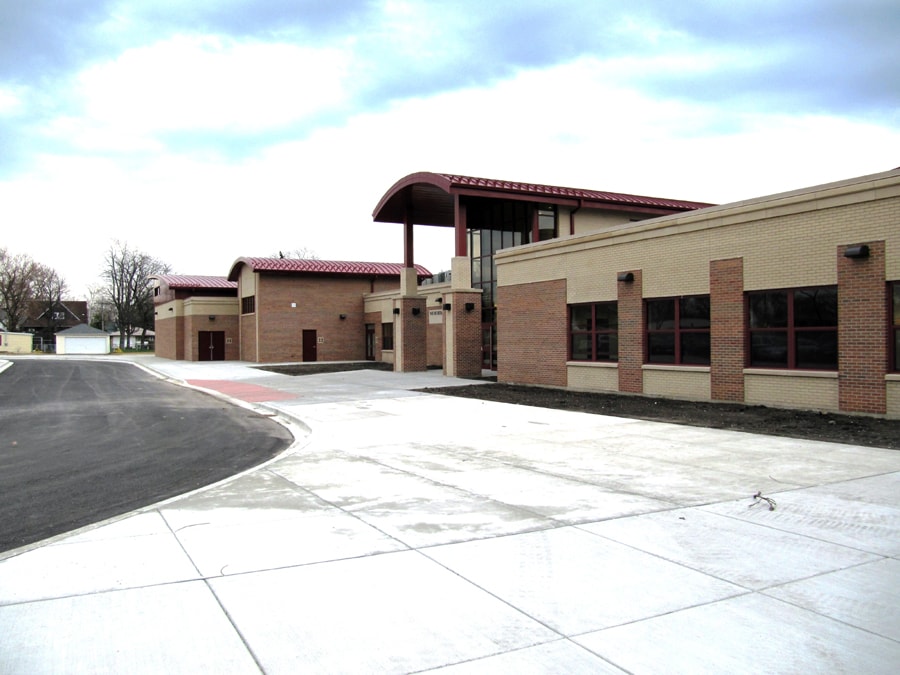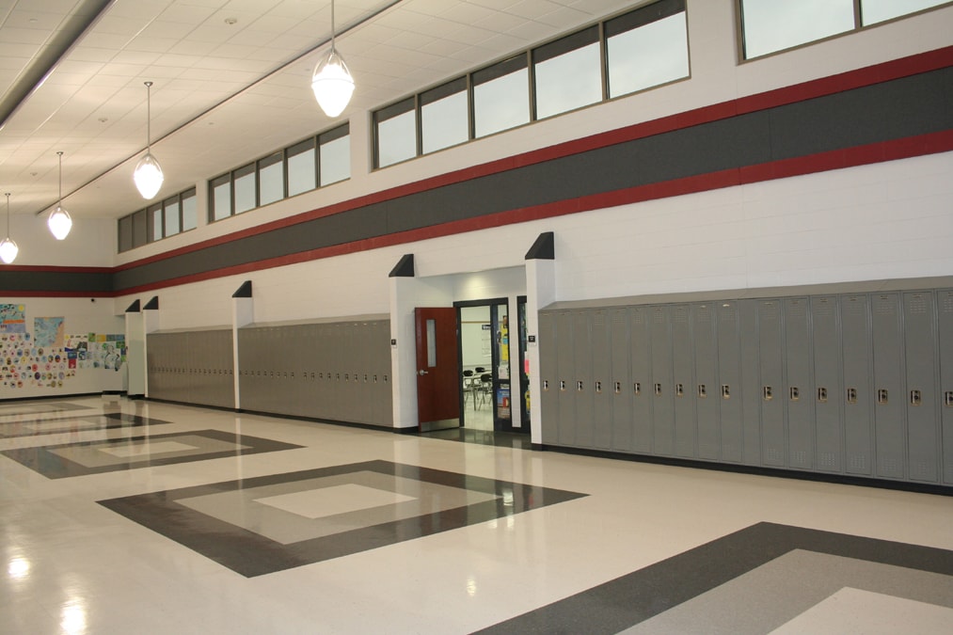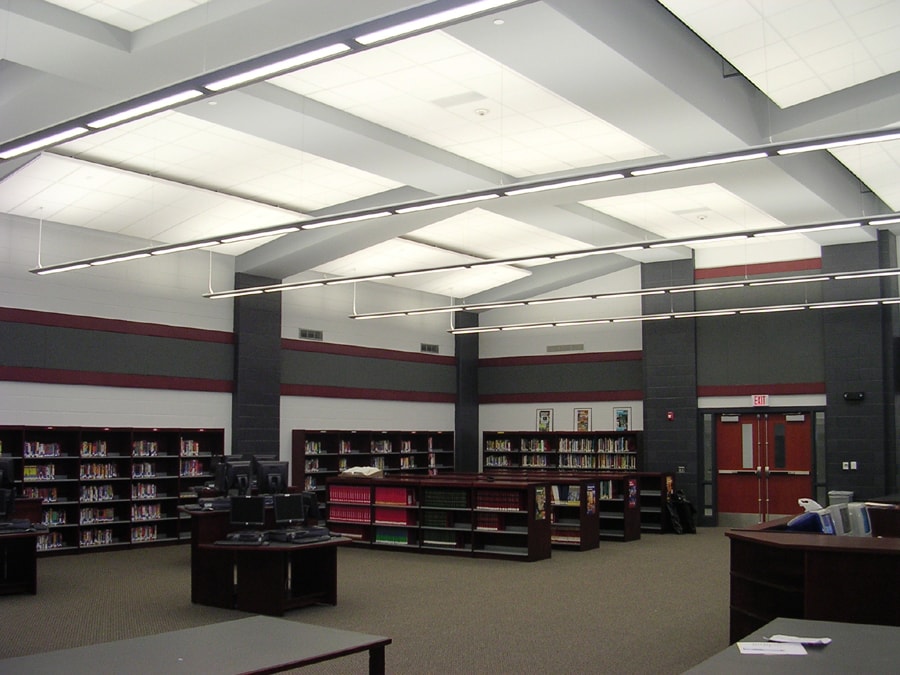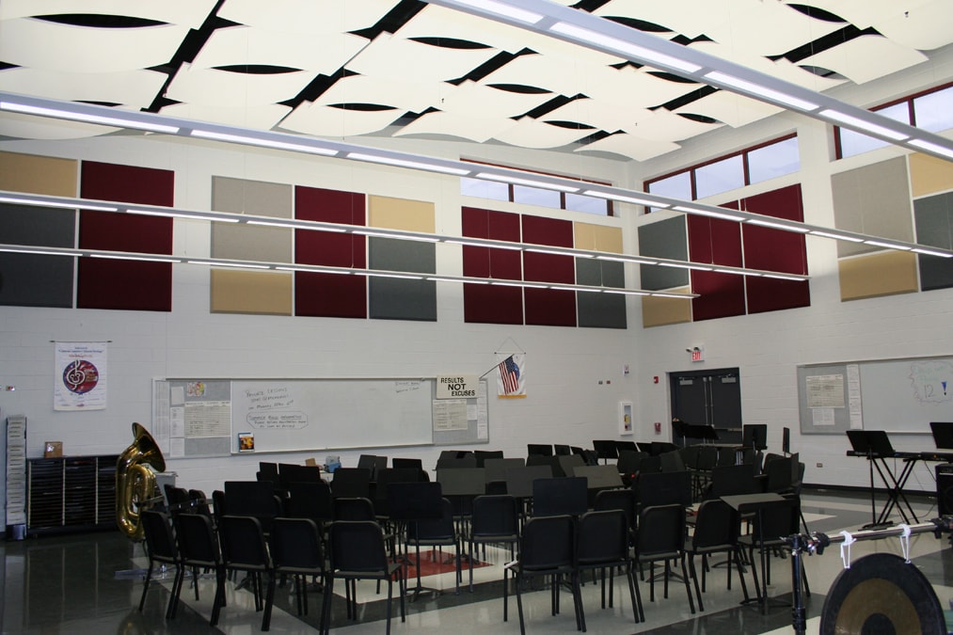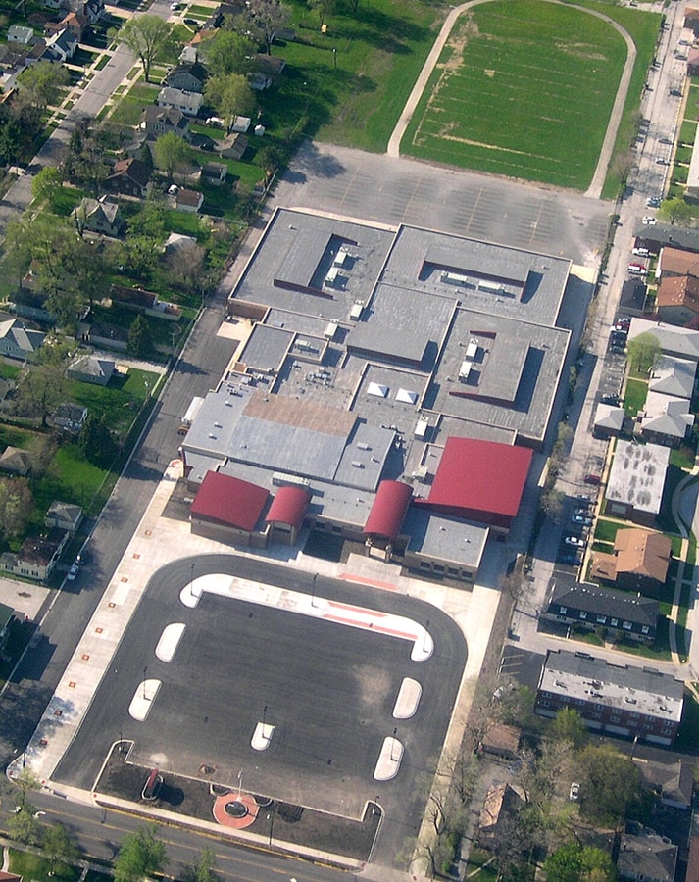JMA was tasked to design a three phased addition that would be completed over the course of three and one half years. At completion, Memorial Junior High will be 135,100 square feet, with only 15,500 square feet being original space. The challenge was to have the facility remain in full use while incrementally moving students and staff to the new areas and demolishing much of the original building. This project was completed on time and within budget.
JMA was selected to not only design the project, but to also serve as construction manager.

