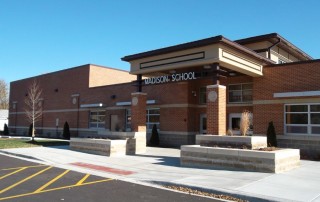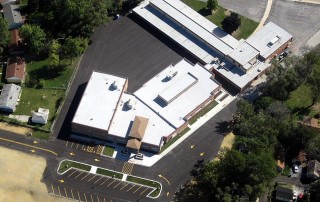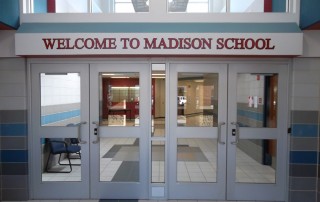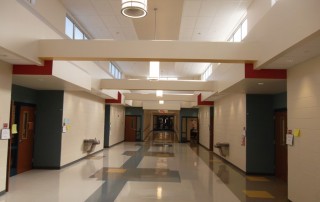Madison School is a 4th-5th grade level center. The program for this project includes the addition of nine general classrooms, one band room, a new entrance and principal’s office, an exercise room, a multipurpose room with kitchen, restroom facilities, and a teachers’ planning/conference center. The addition is approximately 26,400 square feet.
JMA was selected to not only design the project, but to also serve as construction manager.




