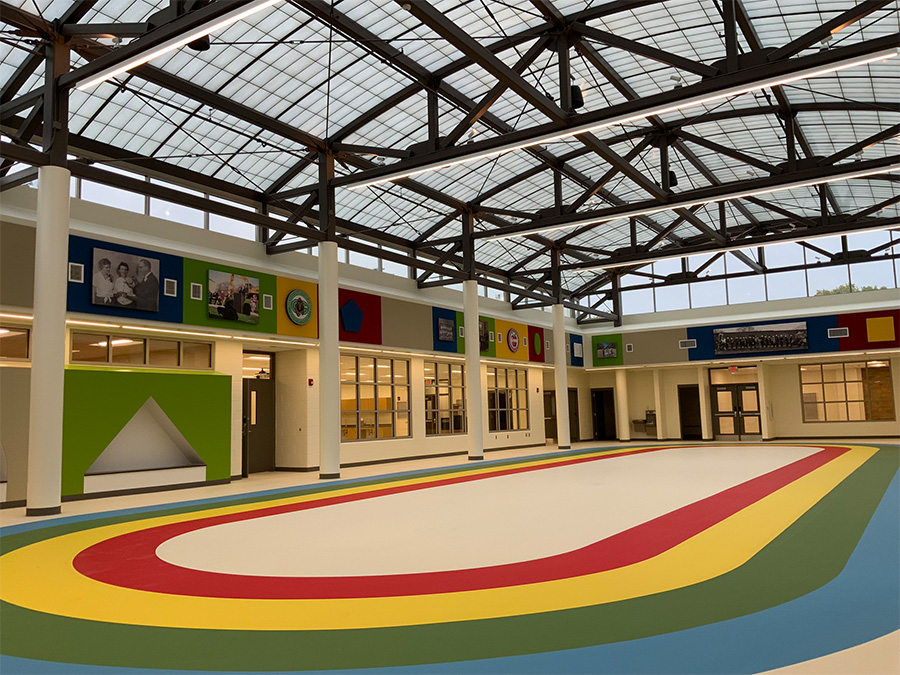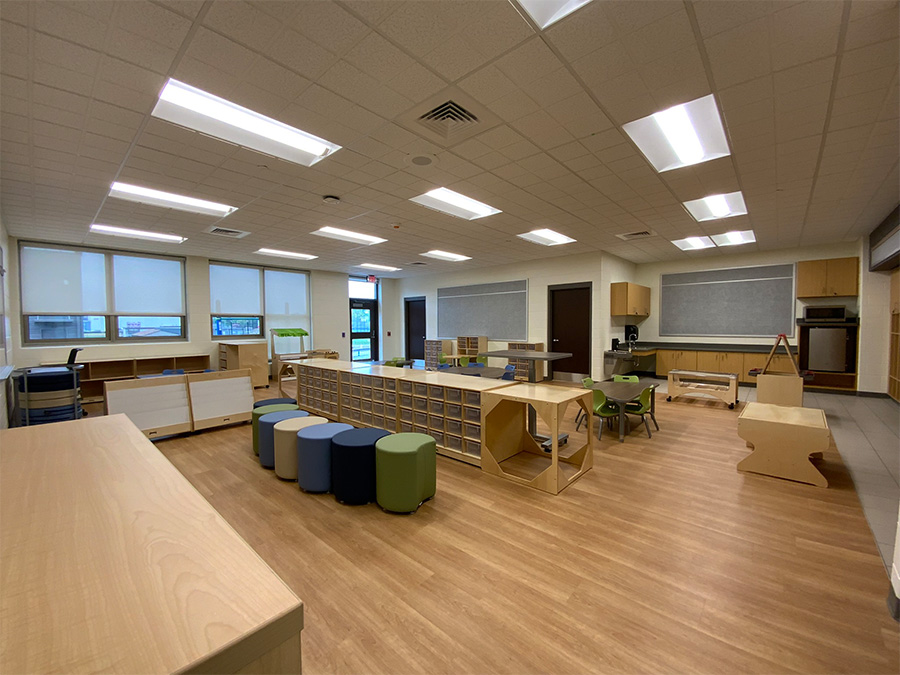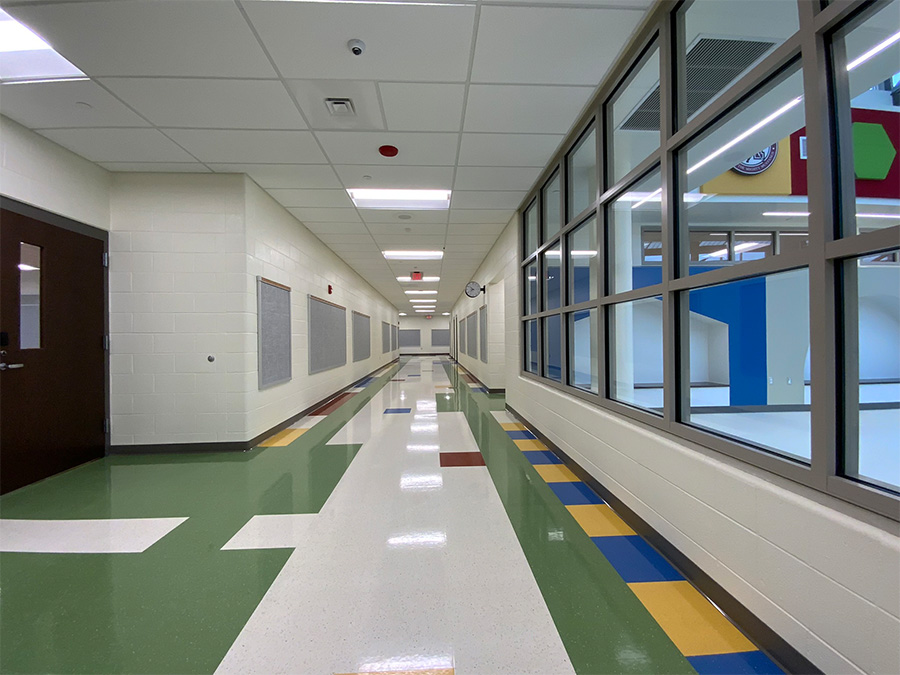Lester Crawl Primary Center was constructed in four phases. Phase one was a 1,690 sq. ft .mechanical room addition, phase two was a 35,400 sq. ft. one story addition that included a tornado shelter, and phases three and four include a 26,410 sq. ft. renovation.
The addition included eight classrooms, an indoor playground, an motor skills atrium, a storm shelter/gymnasium, new office space, restrooms, a nurses office, and an OT room. A large outdoor playground was also added. The renovation included two classrooms, a library , a new multipurpose room, board room, numerous administrative spaces, and a large training room.



