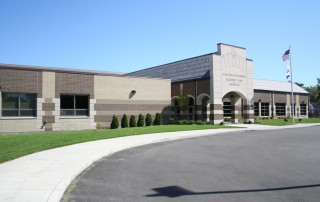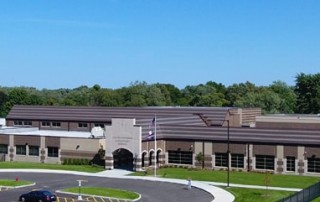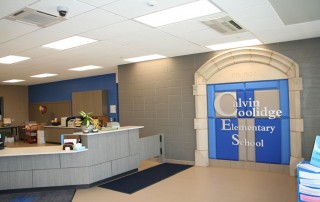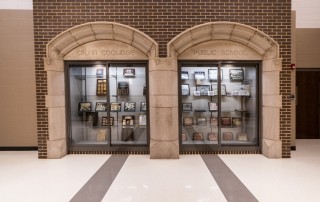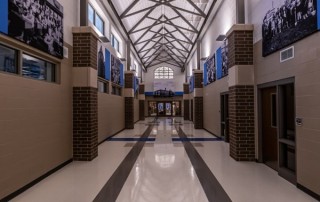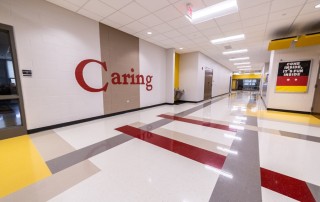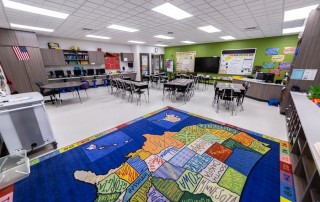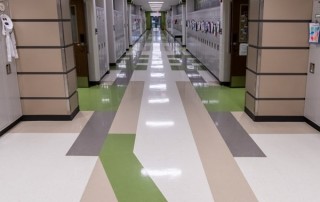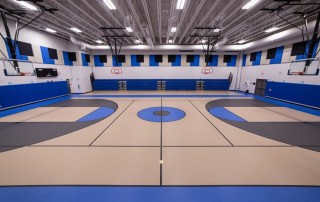In 1928 Calvin Coolidge School in Lansing, Illinois was dedicated to the 30th President of the United States. The original two-story school was added onto during the following decades. The goals of the project were to improve the quality of the educational environment, to implement an energy conscious and sustainable design, to create opportunities to celebrate the original school and decades of adaptation and change, and to give homage to the 1928 building vocabulary that evokes this history.
The project reflects the School District’s desire to achieve these goals. Through renovation and expansion, the focus on new classrooms with integrated technology and amenities to improve the environment is demonstrated in classroom clusters that serve each grade level. Colorful finishes are used to denote wayfinding and classroom blocks for students. These finishes tie to the Six Pillars of Character — Responsibility, Caring, Leadership, Fairness, Respect, and Trustworthiness, which impart a positive daily message.
A key feature of the school is the focus on bridging history from past to present. Stone elements of the original 1928 building façade have been restored and re-purposed within the new building. These elements bring forth the memorable features of the past and establish a new beginning through their adaptive reuse. Working with the Lansing Historical Society, images of past and present are graphically interwoven into the center atrium hall to remind and inspire current students and staff.
This 88,590 square foot facility includes 31 classrooms, an administrative complex, support spaces for specialists and student improvement, multipurpose room, gymnasium (also tornado shelter), outdoor classroom, and outdoor play areas. The gymnasium is designed to withstand an F5 tornado with 250 MPH wind gusts and 194 MPH sustained winds. It can house the entire school population with an independent generator, ventilation system, and water supply for up to two hours The second phase includes a full service kitchen so that the District’s food service capabilities can be brought in-house.
JMA was selected to not only design the project, but also to serve as construction manager.

