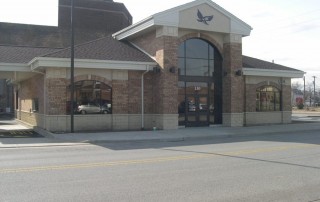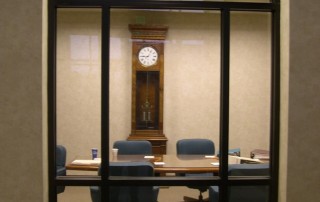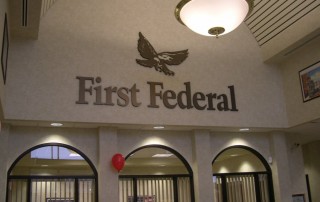This one story, 5,130 square foot, facility includes partial upper level (attic) storage and mechanical space. Its main lobby area has three teller stations, and a walk-up teller window is provided in the outer lobby for transactions when the main lobby is closed. The site elements include adequate parking for customers and staff, a canopy protected drive-up lane with sufficient vehicle “stack” lane area, and areas designated for landscaping that exceed City of Hammond requirements.



